مرمت و احیای خانه الفت ، اثر گروه معماری نقش فیروزه ، تهران
اجرای قطعات فلزی و الحاقی : جواد درویش
طراحی سیاه مشق : مجید قره زاده
در این پست با ستاوین همراه شوید ، تا نگاهی به پروژه بازسازی ، مرمت و احیای خانه قدیمی الفت در تهران داشته باشیم. این اثر ،توسط تیم طراحی معماری نقش فیروزه و به متراژ 212 مترمربع ،در سال 1393 طراحی و اجرا گردیده است . با ما همراه باشید تا نگاهی به این طرح ارزشمند داشته باشیم . . .
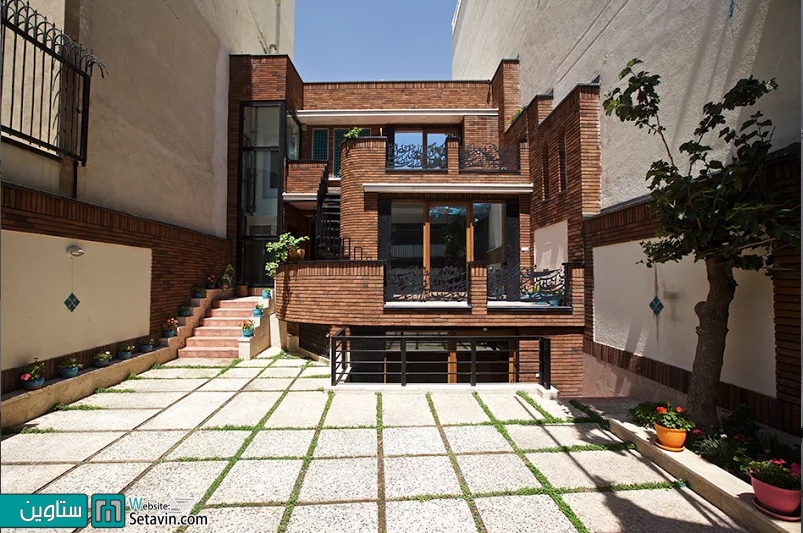
نمای جنوبی ،ساختمان الفت گروه معماری نقش فیروزه
Restoration of Olfat House
The experience of the revitalization and remodeling of OLFAT HOUSE has given a social & physical life to a building belonged to the modern architectural but forgotten era of Iran that unfortunately nowadays most of its residential houses are being demolished and turned into new apartments & skyscrapers. This building is already being used as two separated residential stories and an architectural atelier. The new owners, after years of living in apartment, decided to experience a quiet life away from nowadays unrest multi-unit buildings. So they decided to buy an old villa (over 60 years old) in eastern part of Zahiroddoleh cemetery (northern region of Tehran). In this regard the primary aim of the designers was to provide a “comfort home” instead of just a “place to live”. In other word they tried to increase the life qualities for the today users in the old structure. The owners also insisted on maximum use of the spaces and preserving the main shape in case of an extension.
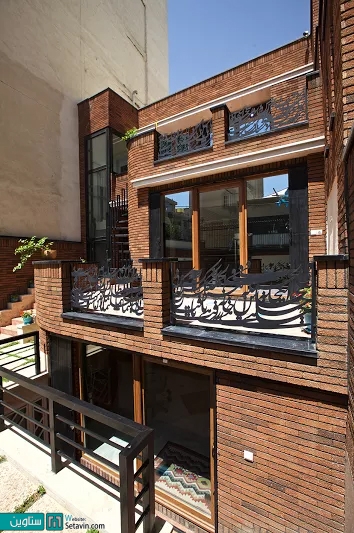
نمای جنوبی ،ساختمان الفت گروه معماری نقش فیروزه
The restoration process last 11 months (2014/1/10 to 2014/12/11) during 3 phases, including
Reinforcing the structure and changing the internal spaces-
Adding new elements to the southern façade-
Organizing the yard & related spaces-
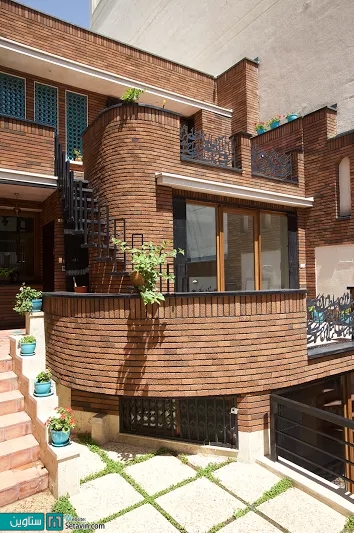
نمای جنوبی ، ساختمان الفت گروه معماری نقش فیروزه
Phase 1: Setting up a steel column matrix matches with the older columns and the new interior walls. Then the heavy roofs were to be peeled off & lightened because they were covered with a new layer after every phase of extension in the past. To set the required internal spaces, the designers tried to use the axis of the old internal walls. The result decreased the additional expenses of demolishing & rebuilding new walls and also led to perform the new matrix of
columns on the previous ones and hidden them in the internal walls. Based on the new plan, each floor consists of a private and a general zone. The floors are connected through an added staircase and a glassy elevator (which provides sun light for the kitchens). The void is continued to the first floor and covered with a series of windows on the top. It gives maximum sun light, controls the cooling and heating, reduces washrooms humidity and avoids the direct sight to the bedrooms from the neighborhoods. Two wide terraces which are the best advantages of this house encouraged the designers to perform a visual quality both from inside (users) and outside (pedestrians) of the house. To do so they removed some parts of the safeguards and filled them with cut metal sheets displaying calligraphies of RUMI poems.
Phase 2: Adding a hydraulic elevator & a circular suspended staircase to the southern façade. Observing two rules of municipality that are “adding new sections under roofed parts of buildings” and “not forwarding building height” the elevator was replaced with the forwarded mass on the eastern part of the
façade. It is now placed in the former area of the roofed entrance section to the first floor. Since the old stair on the first floor terrace with its heavy shape was an obstacle to reach the light, it’s been removed & instead a circular suspended stair has been added.
Phase 3: Arranging the yard & other spaces. To solve the difficult access to the installation room which was through a ladder in the small opening on the corner
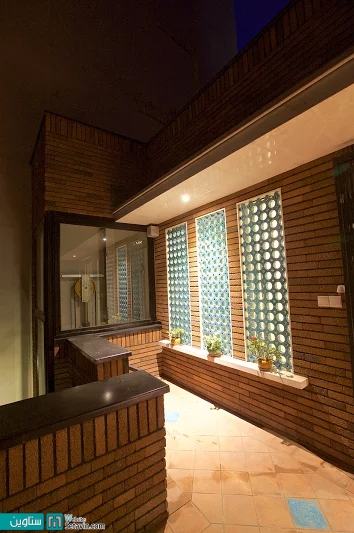
تراس طبقه دوم ، ساختمان الفت گروه معماری نقش فیروزه
of the yard, the entrance to the underground space is expanded and a series of curved stairs goes down to a corridor which leads the way to the office and installation room. This change has increased the light and decreased the humidity of the office.In the end, it is worth mentioning that being among the tall buildings that were once noble symbols of the modern age of Iran architecture, OLFAT HOUSE makes eye contact with the pedestrians and for sure, preserving the old dry plane tree near the entrance makes it more effective.
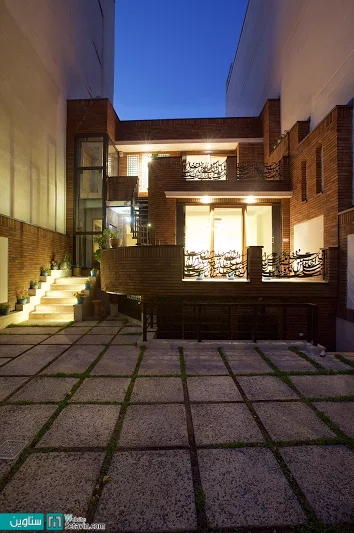
نمای جنوبی ،ساختمان الفت گروه معماری نقش فیروزه
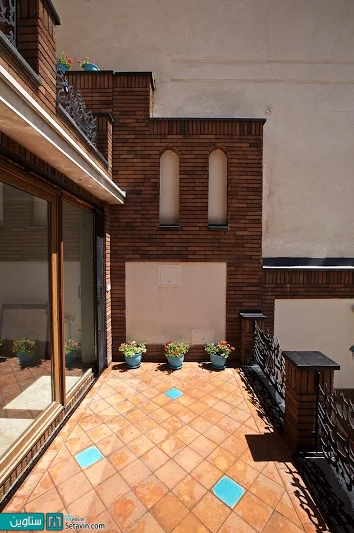
تراس طبقه اول ، ساختمان الفت گروه معماری نقش فیروزه
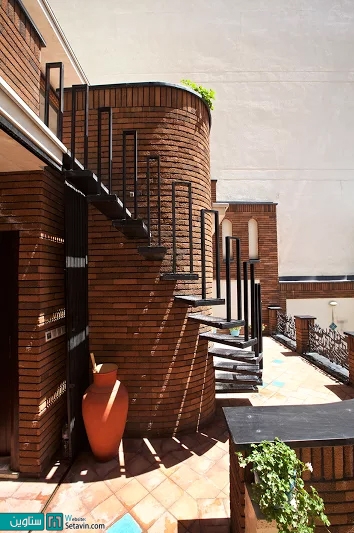
پله معلق ، ساختمان الفت گروه معماری نقش فیروزه
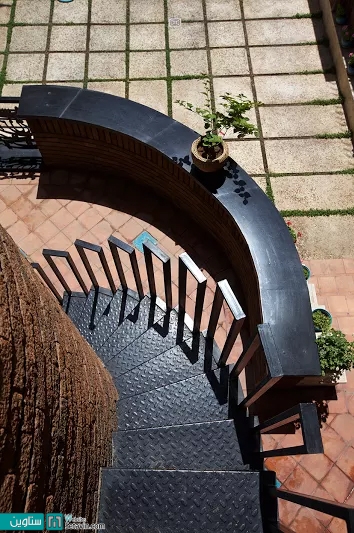
پله معلق، ساختمان الفت گروه معماری نقش فیروزه
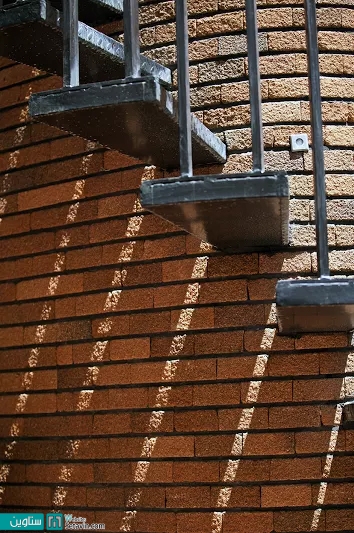
پله معلق ، ساختمان الفت گروه معماری نقش فیروزه
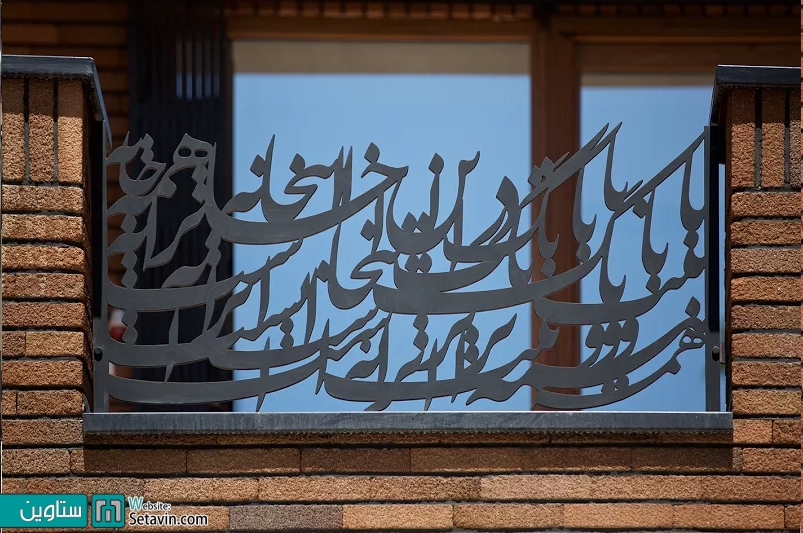
جانپناه تراس ها ، ساختمان الفت گروه معماری نقش فیروزه
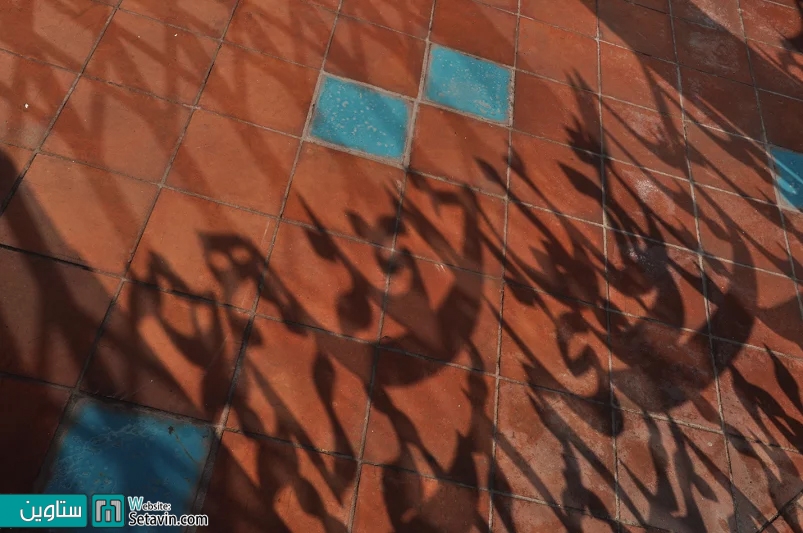
سایه جانپناه بر سطح تراس ، ساختمان الفت گروه معماری نقش فیروزه
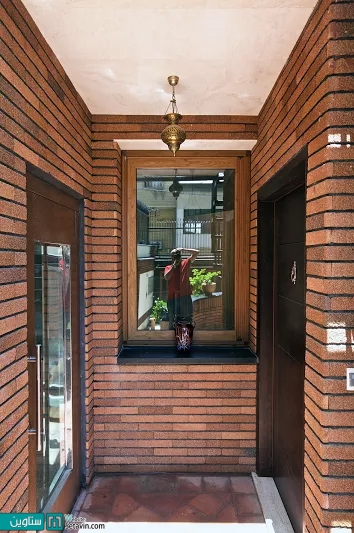
فضای پیش ورودی طبقه اول ، ساختمان الفت گروه معماری نقش فیروزه
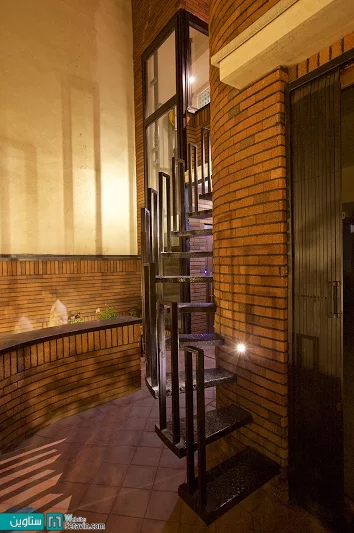
پله معلق ،ساختمان الفت گروه معماری نقش فیروزه
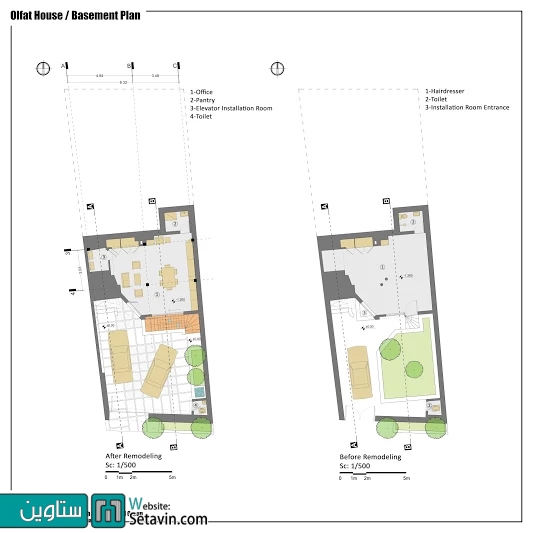
پلان طبقه همکف ، ساختمان الفت گروه معماری نقش فیروزه
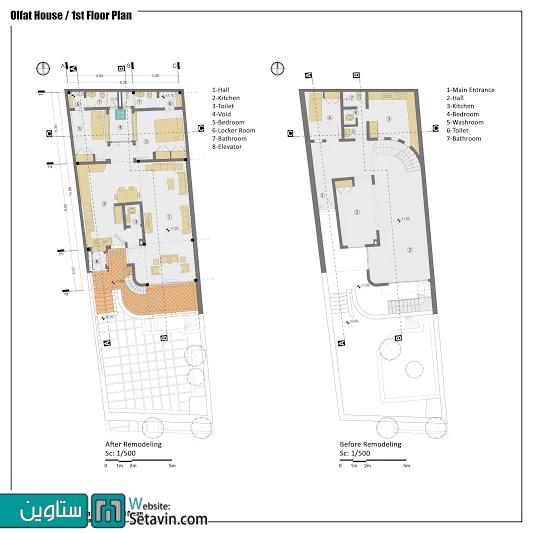
پلان طبقه اول ،ساختمان الفت گروه معماری نقش فیروزه
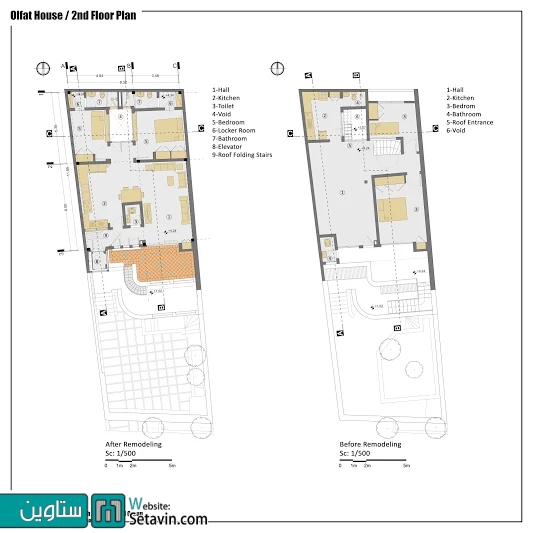
پلان طبقه دوم ، ساختمان الفت گروه معماری نقش فیروزه
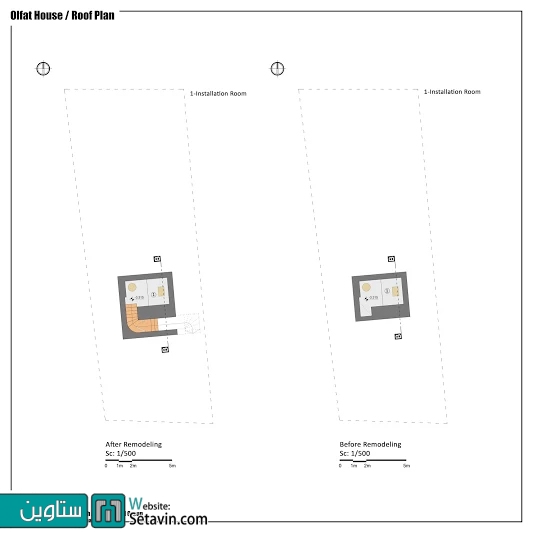
پلان زیرزمین ،ساختمان الفت گروه معماری نقش فیروزه
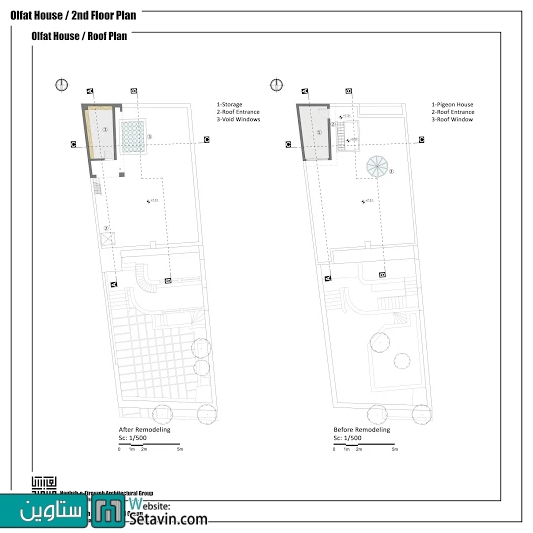
پلان بام ،ساختمان الفت گروه معماری نقش فیروزه
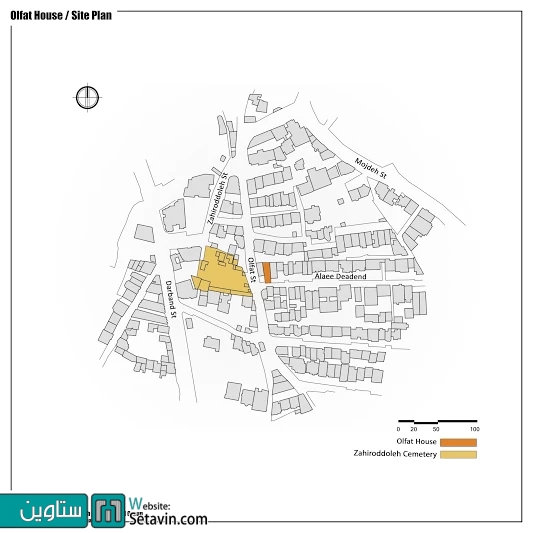
سایت پلان ، ساختمان الفت گروه معماری نقش فیروزه
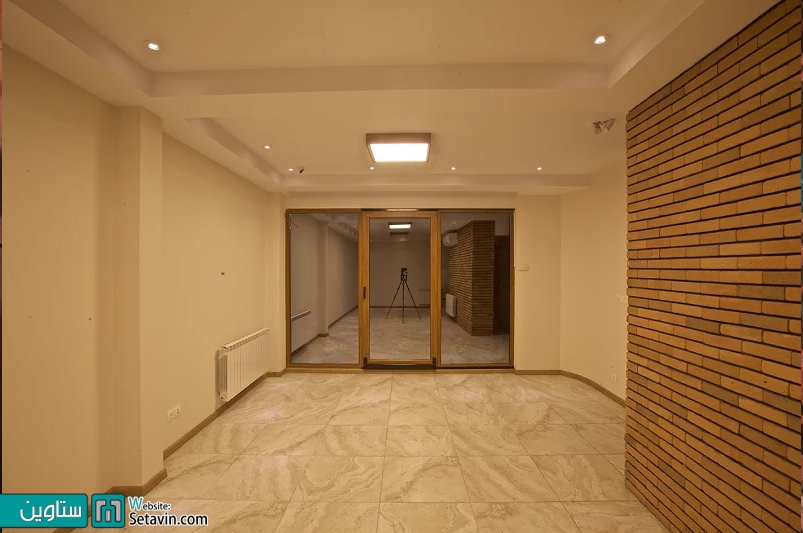
سالن پذیرایی طبقه اول ، ساختمان الفت گروه معماری نقش فیروزه
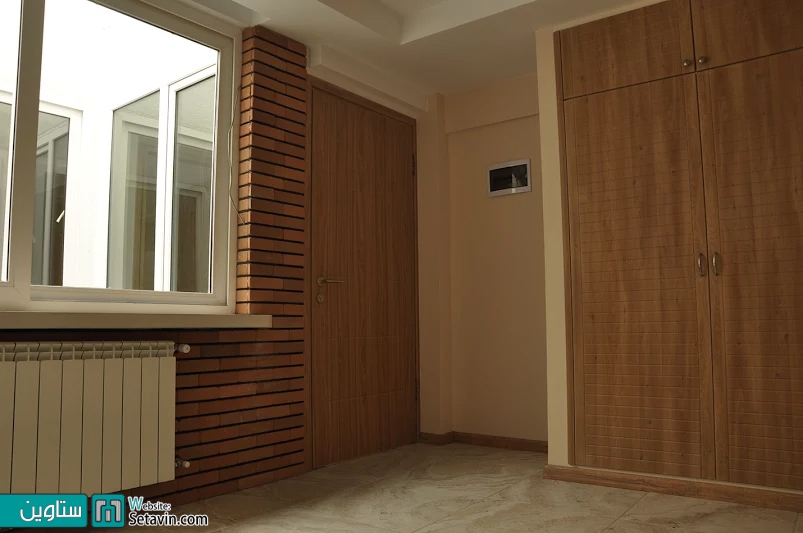
اتاق خواب ، ساختمان الفت گروه معماری نقش فیروزه
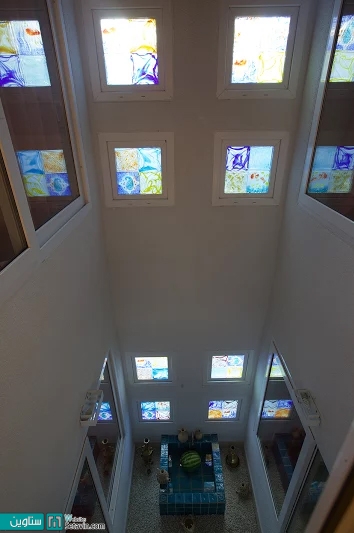
نورگیر ، ساختمان الفت گروه معماری نقش فیروزه
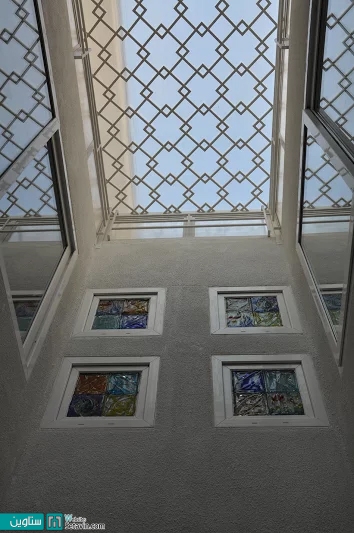
نورگیر ، ساختمان الفت گروه معماری نقش فیروزه
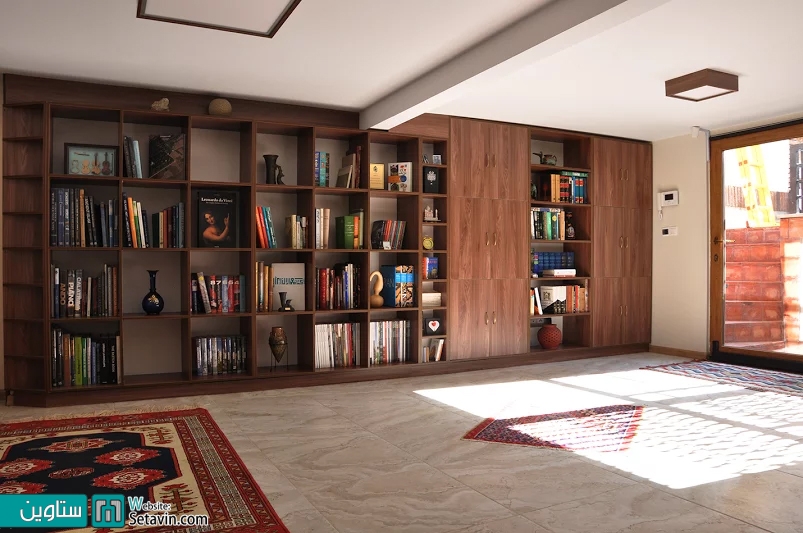
دفترکار ،ساختمان الفت گروه معماری نقش فیروزه
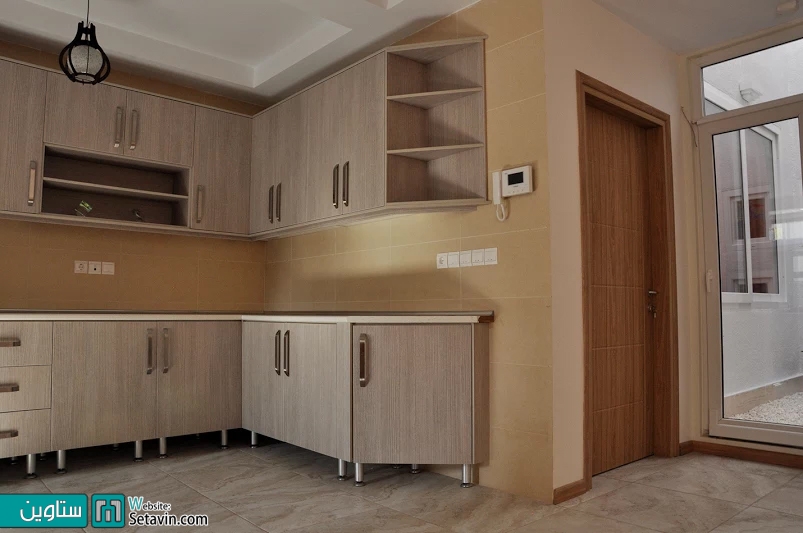
بخشی از آشپزخانه طبقه اول ، ساختمان الفت گروه معماری نقش فیروزه
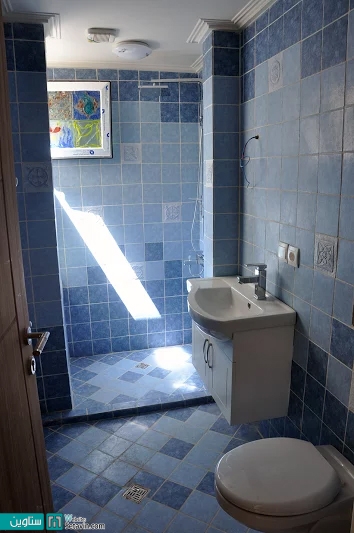
سرویس بهداشتی اتاق های خواب ، ساختمان الفت گروه معماری نقش فیروزه
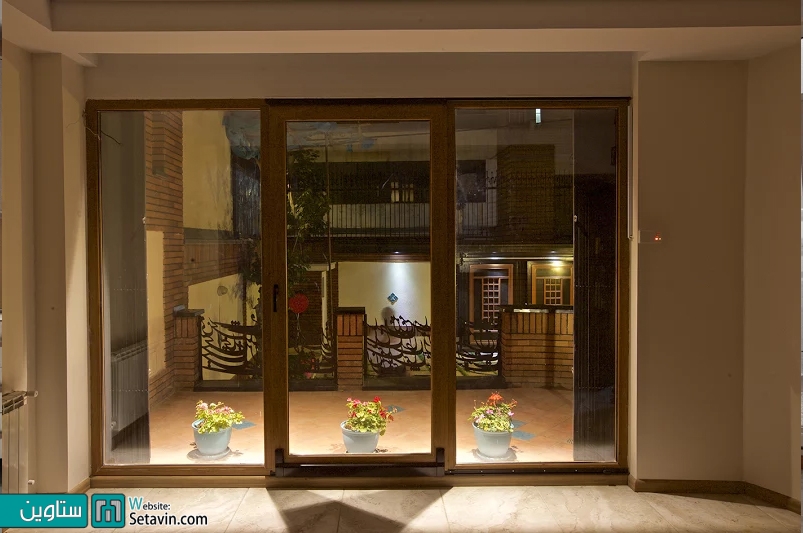
سالن پذیرایی طبقه اول ، ساختمان الفت گروه معماری نقش فیروزه
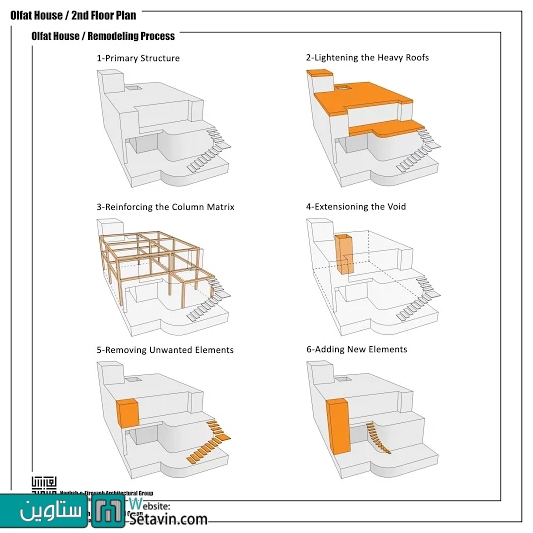
فرآیند طراحی، ساختمان الفت گروه معماری نقش فیروزه
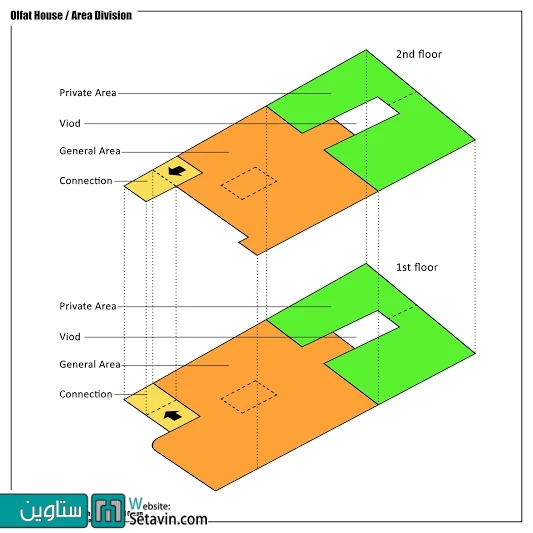
تقسیم فضایی ، ساختمان الفت گروه معماری نقش فیروزه
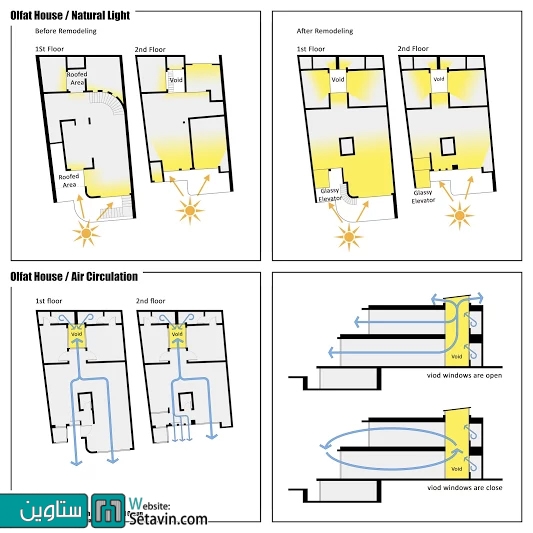
فرآیند گردش هوا و نور طبیعی ، ساختمان الفت گروه معماری نقش فیروزه
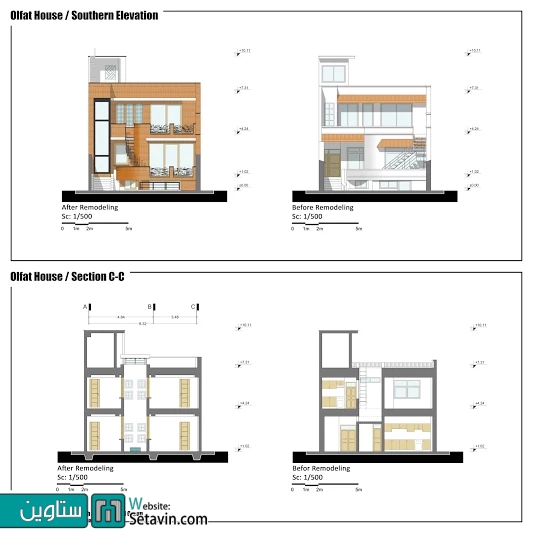
نما و مقطع C-C ، ساختمان الفت گروه معماری نقش فیروزه
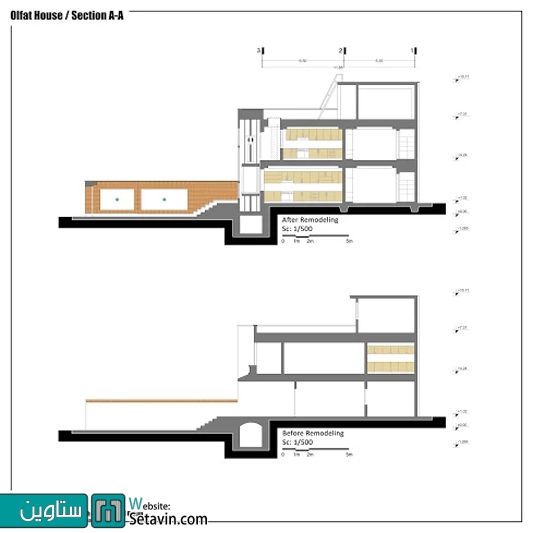
مقطع A-A، ساختمان الفت گروه معماری نقش فیروزه
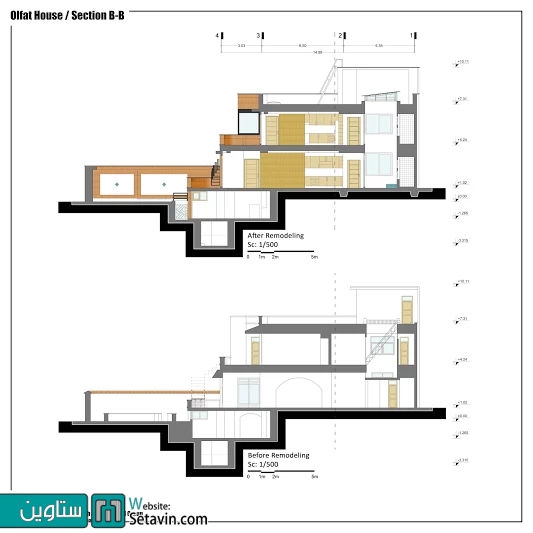
مقطع B-B ، ساختمان الفت گروه معماری نقش فیروزه
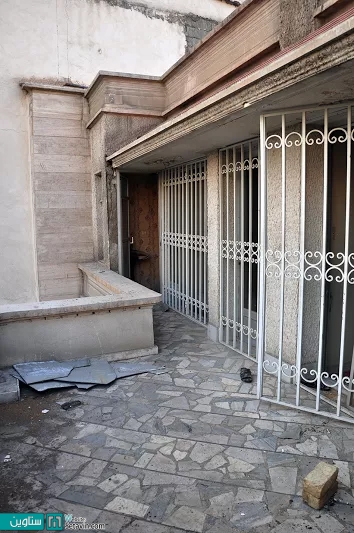
وضع پیشین ،ساختمان الفت گروه معماری نقش فیروزه
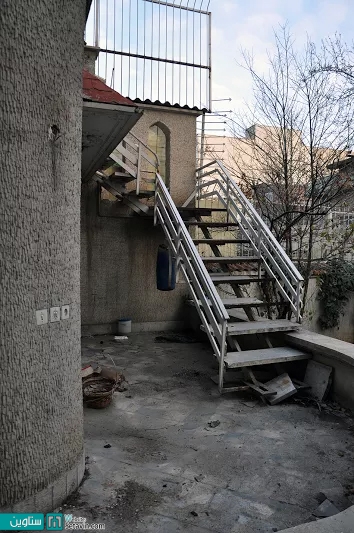
وضع پیشین، ساختمان الفت گروه معماری نقش فیروزه
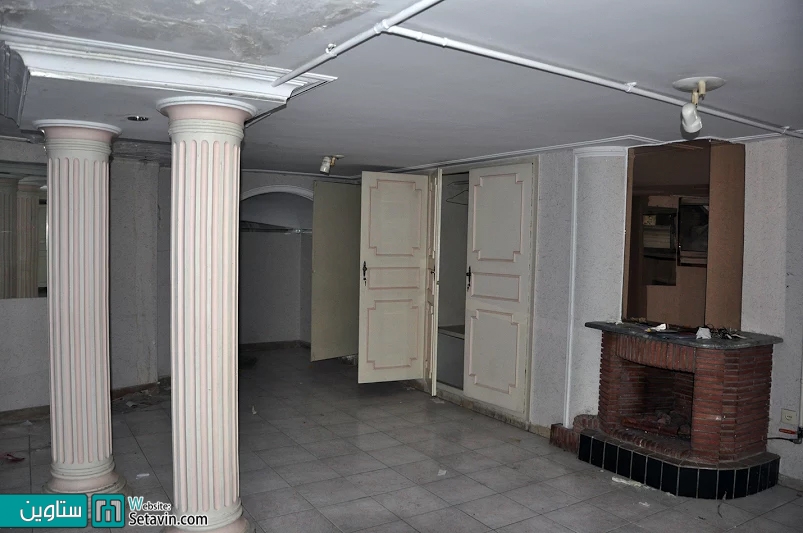
وضع پیشین ،ساختمان الفت گروه معماری نقش فیروزه
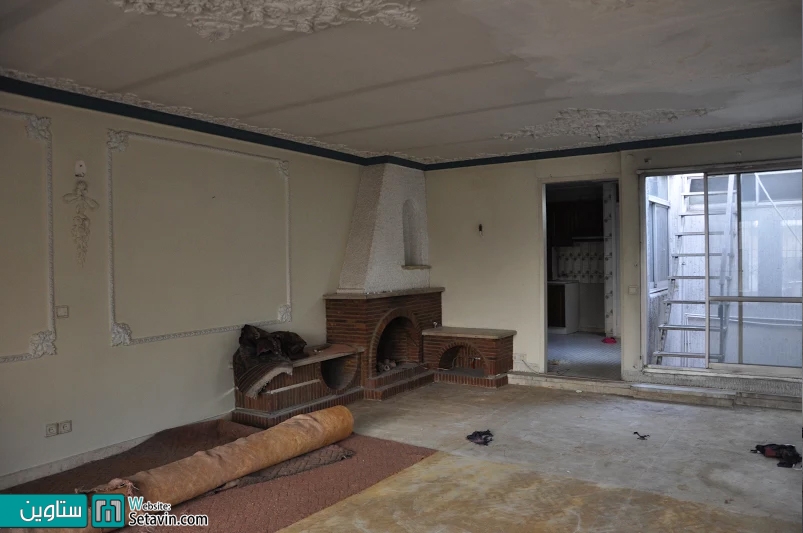
وضع پیشین ، ساختمان الفت گروه معماری نقش فیروزه
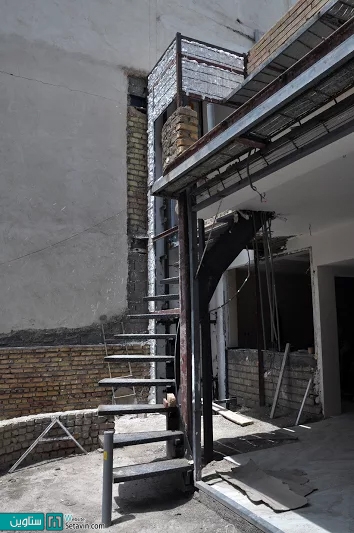
الحاق سازه فلزی پله معلق به سازه بنا ،ساختمان الفت گروه معماری نقش فیروزه
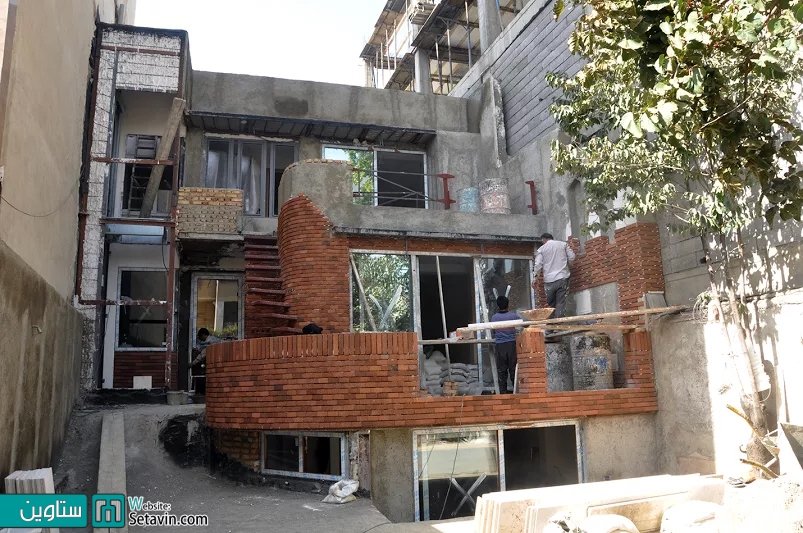
الحاق سازه آسانسور و اجرای نما ، ساختمان الفت گروه معماری نقش فیروزه
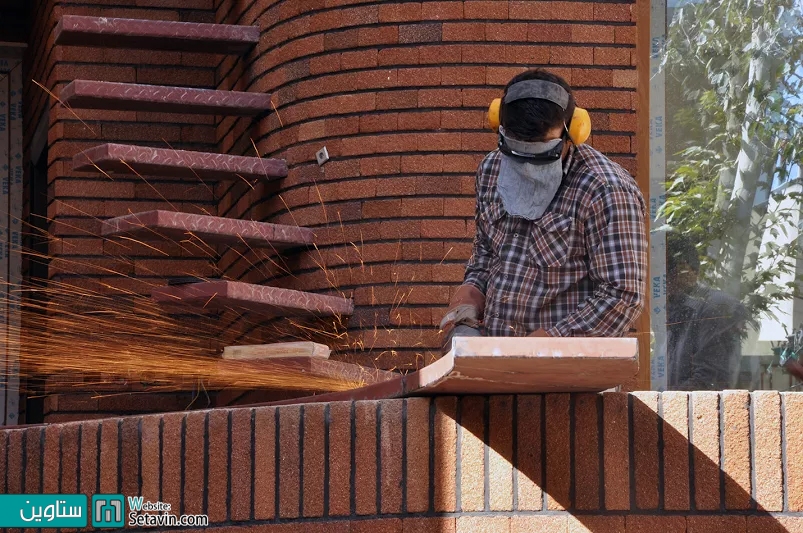
اتصال بخش های نهایی پله ، ساختمان الفت گروه معماری نقش فیروزه
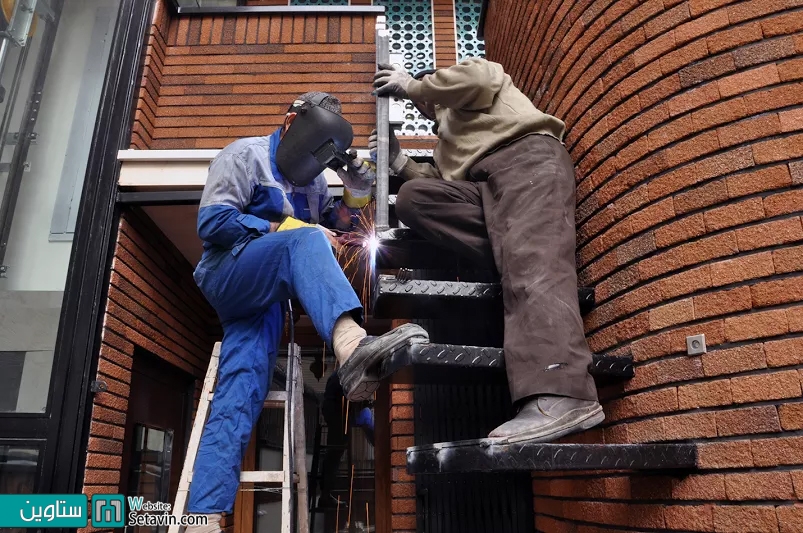
در حین بازسازی و مرمت ، ساختمان الفت گروه معماری نقش فیروزه
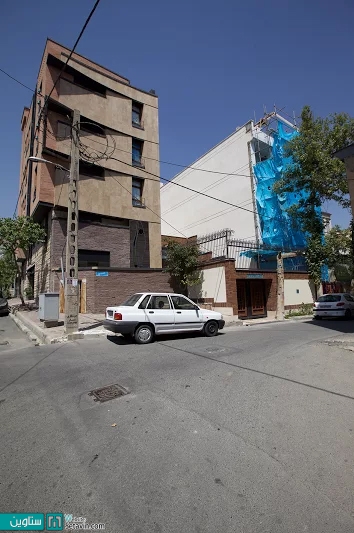
وضع پیشین ، ساختمان الفت گروه معماری نقش فیروزه
تذکر : استفاده از مطالب وب سایت ستاوین ( شبکه هنر و معماری ستاوین ) فقط با ذکر منبع و لینک بلامانع است . کلیه حقوق، محتوا و طراحی سایت متعلق به وب سایت ستاوین میباشد. در غیر این صورت مراتب از طریق مراجع قانونی پیگیری خواهد شد .
دوستان و همراهان عزیز ستاوین ( شبکه هنر و معماری ستاوین ) ، با نظرات و پیشنهادات سازنده خود ما را در ارائه هر چه بهتر مطالب و اهداف مان، که همانا ارتقا جایگاه و فرهنگ معماری می باشد ، یاری کنید . منتظر دیدگاه های شما عزیزان هستیم . . .
منبع: شبکه معماری ایران (ستاوین)
ترجمه شده توسط تحریریه ستاوین




















































.JPG)







