پاویون NAPavilion دانشگاه معماری USC کالیفرنیا , اثر تیم معماری فرهاد ارباب ، فریبا ارباب ، مرسده وزیریان , ایران
در این پست با ستاوین همراه باشید تا نگاهی به طرح " پاویون استراحت و تماشا - NAPavilion " , در دره زیبای Jade در استان Xi’an کشور چین که چندی پیش مسابقه ای آزاد با موضوع طراحی پاویونی برای استراحت و تماشای مناظر توسط @ALL + آکادمی آمریکایی چین وابسته به دانشگاه معماری USC کالیفرنیای جنوبی برگزار گردیده است , اثر تیم معماران فرهاد ارباب ، فریبا ارباب و مرسده وزیریان از ایران داشته باشیم . . . با ما همراه شوید ...
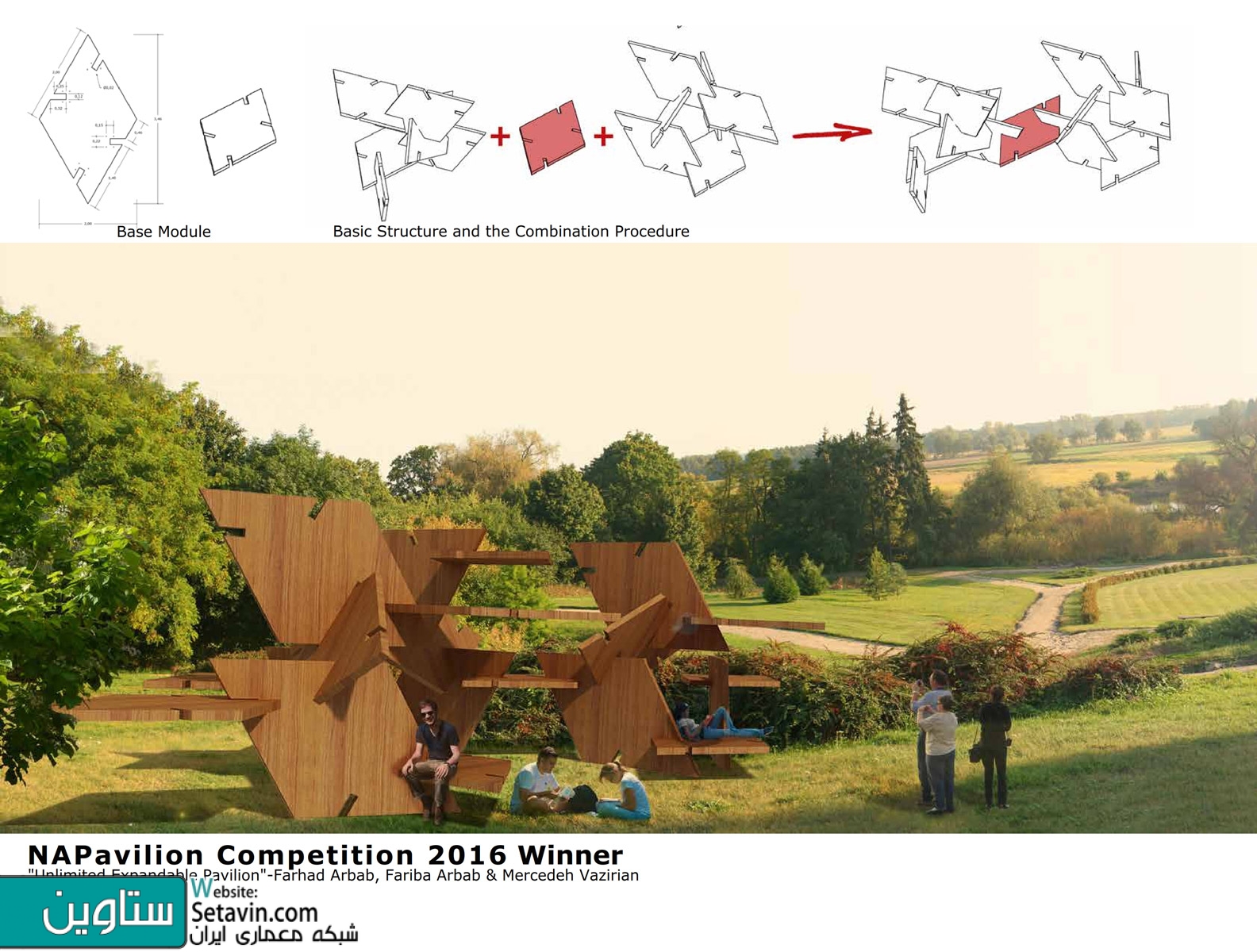
طرح گروه معماران مشهدی فرهاد ارباب، فریبا ارباب و مرسده وزیریان از ایران در میان برگزیدگان مسابقه طراحی " پاویون استراحت و تماشا - NAPavilion " در Jade Valley, Xi’an, CHINA
برگزارکنندگان: @ALL + آکادمی آمریکایی چین وابسته به دانشگاه معماری USC کالیفرنیای جنوبی
چندی پیش مسابقه ای آزاد با موضوع طراحی پاویونی برای استراحت و تماشای مناظر در دره زیبای Jade در استان Xi’an کشور چین برگزار گردید. در شرح مسابقه آمده است: "... پاویون ها عموماً کاربری ثابت و مشخصی نداشته و محل قرارگیری آنها ویژه و شاخص است. در طراحی آنها سنت آمیخته به تکنولوژی خودنمایی کرده و دگرگونی های فرهنگی-جغرافیایی بازآفرینی می شود ..."
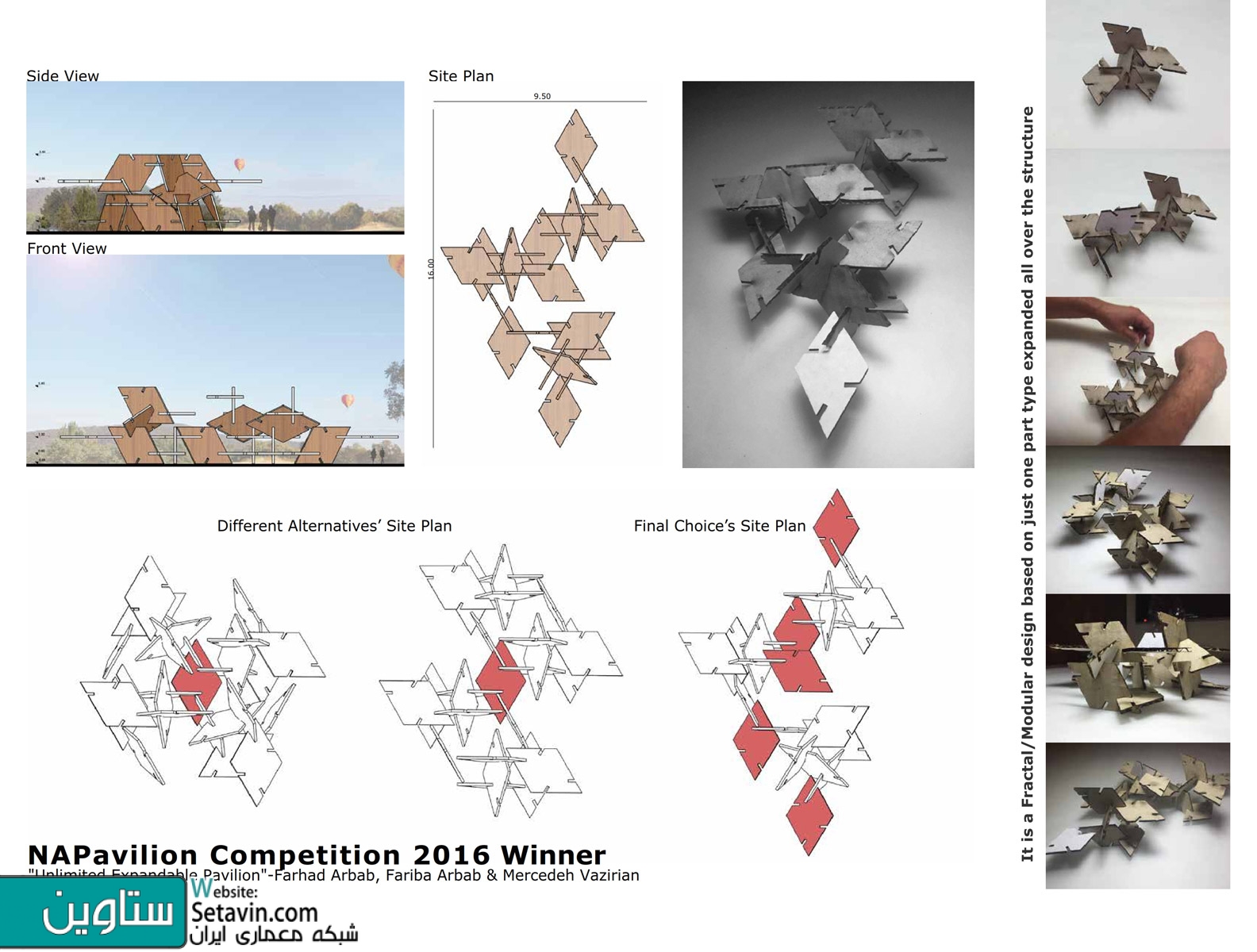
در شرح خواسته های این مسابقه تعریف معمول از پاویونها به چالش کشیده شده؛ بدین ترتیب که کاربری پاویون ثابت و مشخص، اما مکان قرارگیری آن نامشخص است. طرح پیشنهادی می بایست قابلیت انطباق پذیری با بیشترین تعداد بستر قرارگیری ممکن را داشته و در عین حال از سه شرط اصلی پیروی کند:
سازه ای کاملاً پیش ساخته برای ایجاد فضاهای شخصی باشد
قابلیت بارها دِمونتاژ و مونتاژ مجدد ساده و آسان را داشته باشد
مصالح اصلی آن چوب باشد
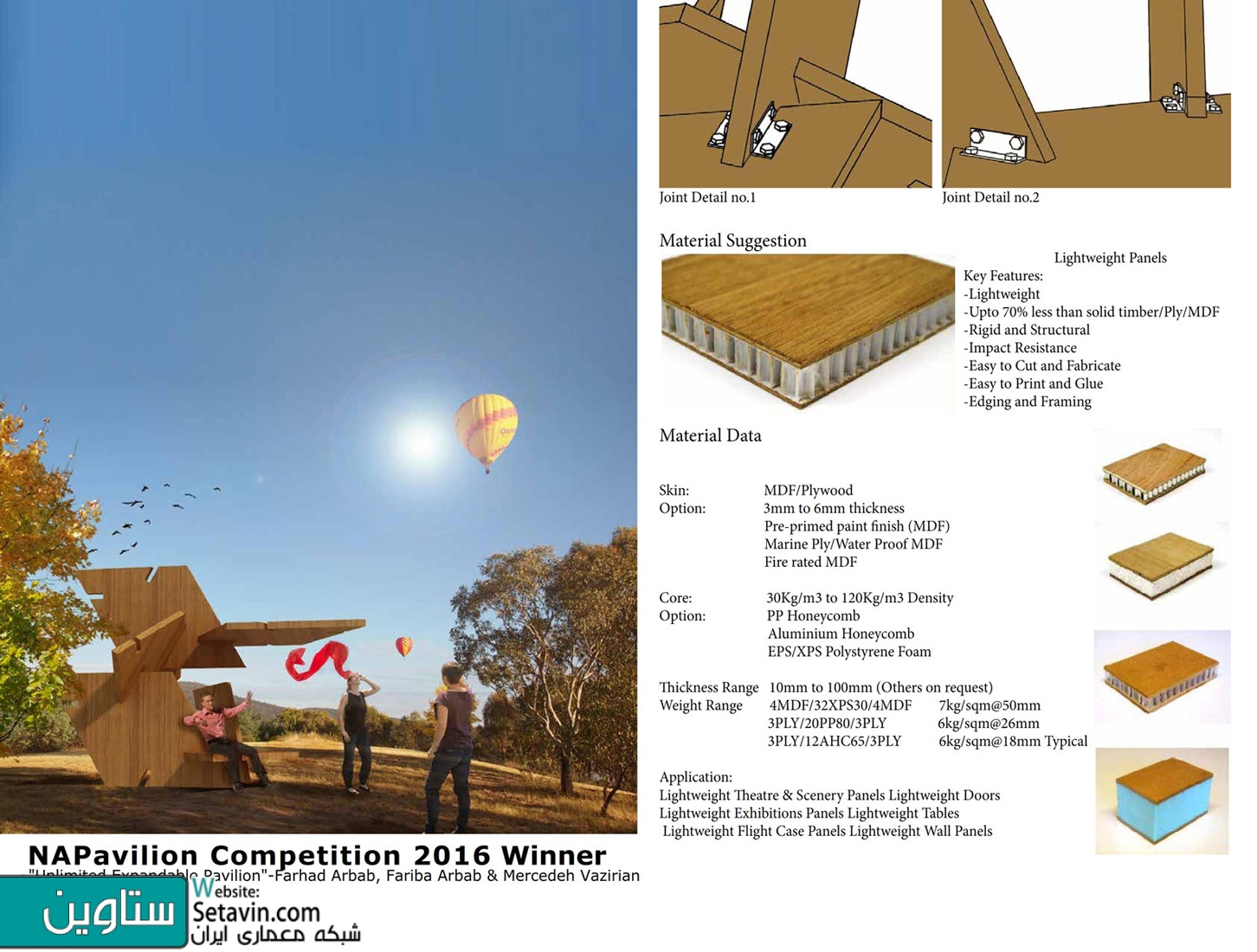
شرح بیشتر در لینک های اعلان مسابقه:
http://www.archdaily.com/785182/open-call-design-a-pavilion-to-nap-napavilion-2016
http://www.spamall.com.cn/portfolio/napavilion-competition-2016
آکادمی آمریکایی چین وابسته به دانشگاه USC کالیفرنیا از میان طرحهای ارسالی از سراسر دنیا، 7 طرح را به عنوان برگزیده انتخاب کرد که تابستان امسال با راهبری تیمی متشکل از 6 معمار منتخب دانشگاه مذکور ساخته خواهند شد و طراحان طرحهای برگزیده نیز جهت تقدیر، در فستیوال مربوط حضور خواهند داشت. برگزیدگان مسابقه عبارتند از:
“Woodokan” by Hajime Yoshida Architecture, Osaka, Japan
“SkySleeper” by a British/Romanian architectural firm
“POD.NA” by four undergraduate students from USC Architecture University, California, USA
“Mooring Pavilion” by a group of architects from Tianjin, China
“Pillow” by Ida&Billy Architects, Hong Kong
“Pinocchio’s Whale” by Architect Andrea Falcon, Bologna, Italy
“Unlimited Expandable Pavilion” by Farhad Arbab, Fariba Arbab & Mercedeh Vazirian, Mashhad, Iran
شرح بیشتر در لینک اعلام برگزیدگان مسابقه:
http://arch.usc.edu/news/american-academy-china-announces-winners-napavilion-competition
در طرح منتخب گروه ایرانی، پیش ساختگی با حداقل المانهای ممکن (یک المان لوزی شکل مشابه در کل سازه) و حداکثر انطباق پذیری با محیطهای گوناگون در عین قابلیت بارها نصب سریع و آسان، هدف قرار داده شده است. در این طرح مدولار- فرکتال، توسعه سازه با تکرار قطعه پایه بر اساس زوایای ترکیبی متنوع؛ حاصل از پیش بینی نوع اتصال، حالتهای فراوانی از ساختارهای خود ایستا را به دنبال داشته است. تیم طراحی یک حالت از این ترکیب ها شامل 6 قطعه پایه را به عنوان مدول انتخاب به وسیله همان قطعه پایه لوزی شکل، 3 مدول را به هم متصل کرده اند. نتیجه این برخورد، فضایی بسیار پویا، جذاب، منعطف در انتخاب برای کاربر و دارای دیدومنظر و نوروسایه متنوع ایجاد کرده است. جنس قطعات، پانل ترکیبی فوق سبک 3 لایه با گزینه های متنوع برای لایه میانی و روکش چوبی و با قابلیت عایق بندی آسان در برابر رطوبت می باشد. قابلیت قطعه پایه طراحی شده در ترکیب به صورتهای گوناگون، گزینه های بیشماری را در نصب به لحاظ فرم، ساختار بدنه و در نهایت فضای ایجاد شده در اختیار قرار می دهد.
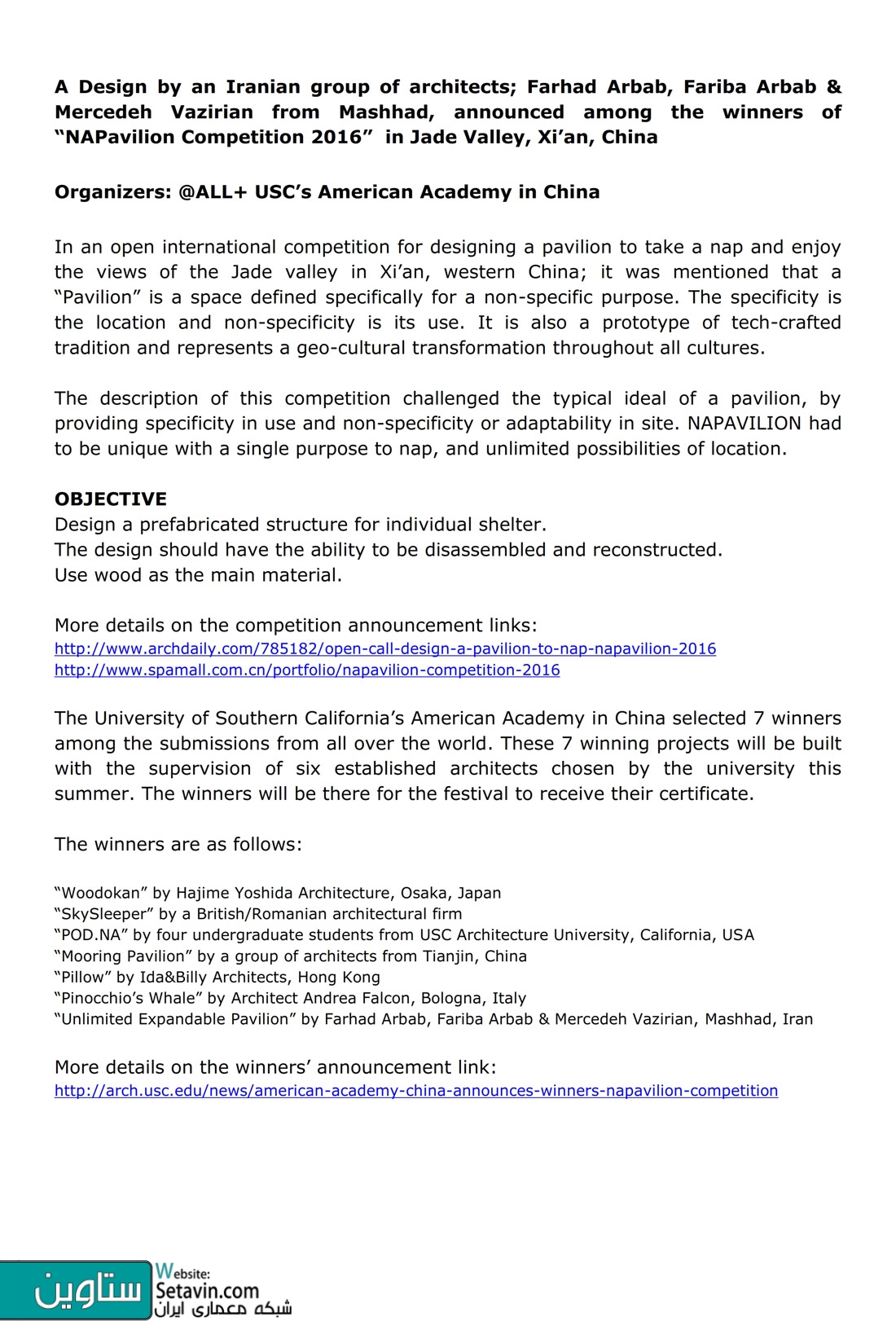
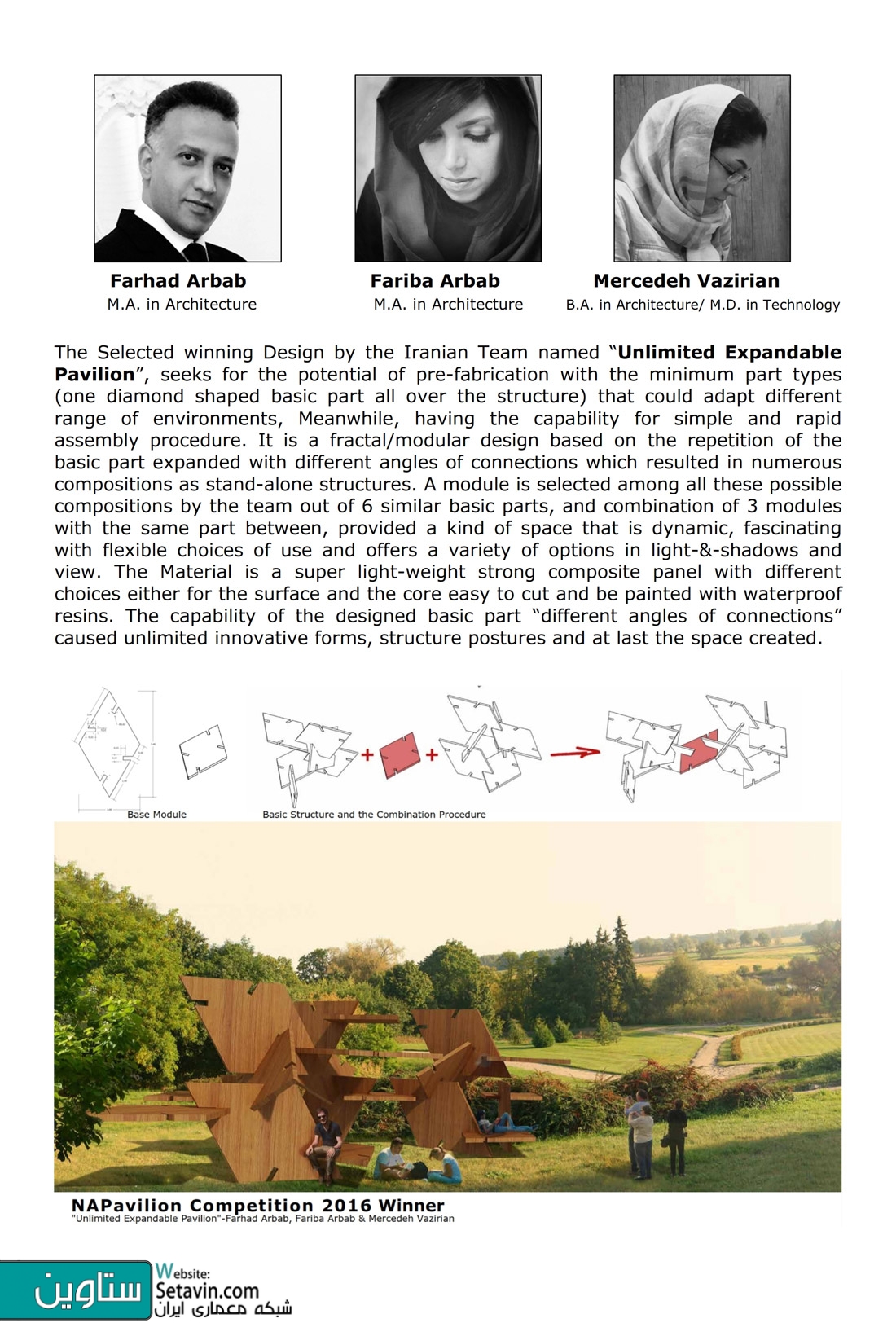
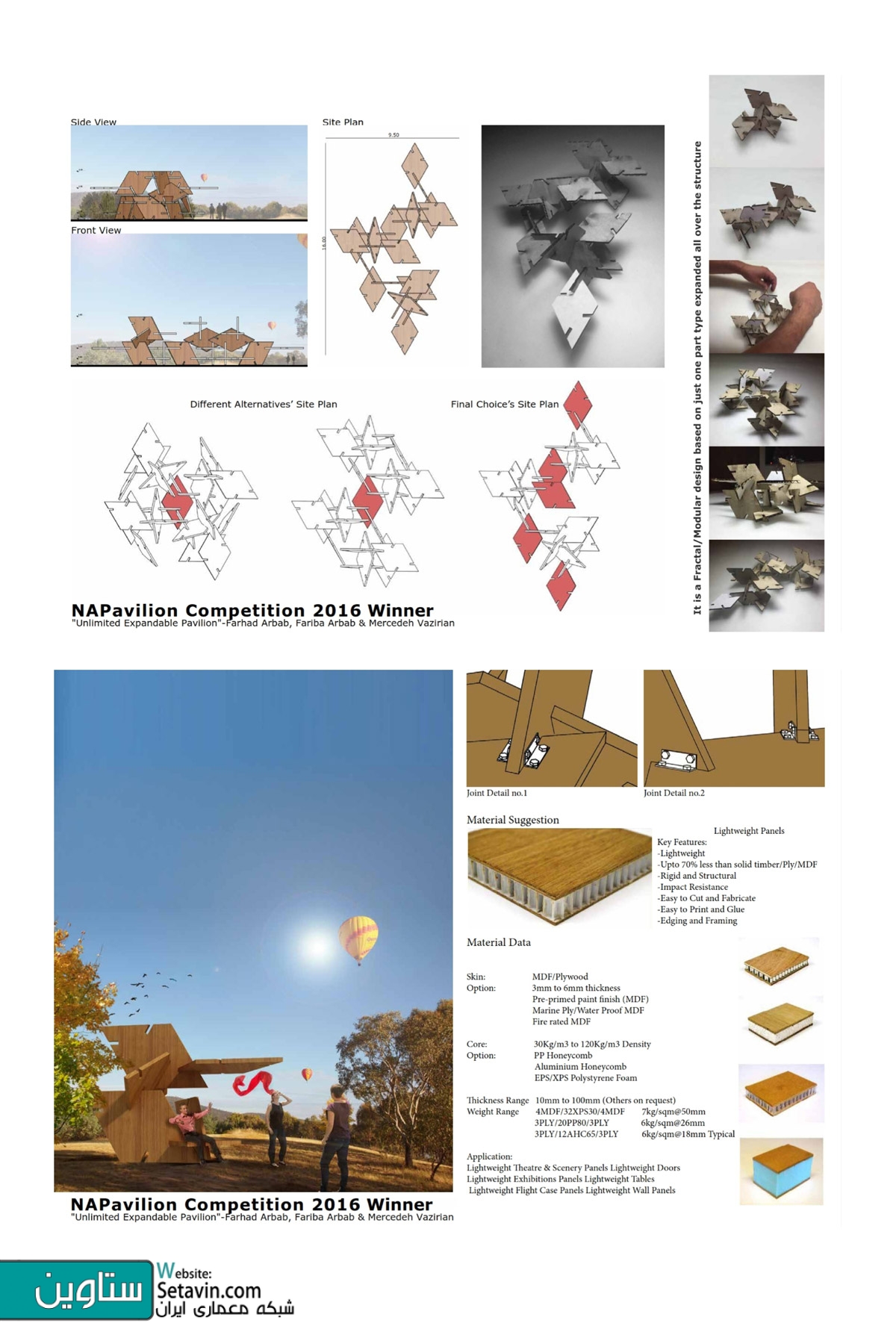
A Design by an Iranian group of architects; Farhad Arbab , Fariba Arbab & Mercedeh Vazirian from Mashhad, announced among the winners of “NAPavilion Competition 2016” in Jade Valley, Xi’an, China
Organizers: @ALL+ USC’s American Academy in China
In an open international competition for designing a pavilion to take a nap and enjoy the views of the Jade valley in Xi’an, western China; it was mentioned that a “Pavilion” is a space defined specifically for a non-specific purpose. The specificity is the location and non-specificity is its use. It is also a prototype of tech-crafted tradition and represents a geo-cultural transformation throughout all cultures.
The description of this competition challenged the typical ideal of a pavilion, by providing specificity in use and non-specificity or adaptability in site. NAPAVILION had to be unique with a single purpose to nap, and unlimited possibilities of location.
OBJECTIVE
Design a prefabricated structure for individual shelter.
The design should have the ability to be disassembled and reconstructed.
Use wood as the main material.
More details on the competition announcement links:
http://www.archdaily.com/785182/open-call-design-a-pavilion-to-nap-napavilion-2016
http://www.spamall.com.cn/portfolio/napavilion-competition-2016
The University of Southern California’s American Academy in China selected 7 winners among the submissions from all over the world. These 7 winning projects will be built with the supervision of six established architects chosen by the university this summer. The winners will be there for the festival to receive their certificate.
The winners are as follows:
“Woodokan” by Hajime Yoshida Architecture, Osaka, Japan
“SkySleeper” by a British/Romanian architectural firm
“POD.NA” by four undergraduate students from USC Architecture University, California, USA
“Mooring Pavilion” by a group of architects from Tianjin, China
“Pillow” by Ida&Billy Architects, Hong Kong
“Pinocchio’s Whale” by Architect Andrea Falcon, Bologna, Italy
“Unlimited Expandable Pavilion” by Farhad Arbab, Fariba Arbab & Mercedeh Vazirian, Mashhad, Iran
More details on the winners’ announcement link:
http://arch.usc.edu/news/american-academy-china-announces-winners-napavilion-competition
The Selected winning Design by the Iranian Team named “Unlimited Expandable Pavilion”, seeks for the potential of pre-fabrication with the minimum part types (one diamond shaped basic part all over the structure) that could adapt different range of environments, Meanwhile, having the capability for simple and rapid assembly procedure. It is a fractal/modular design based on the repetition of the basic part expanded with different angles of connections which resulted in numerous compositions as stand-alone structures. A module is selected among all these possible compositions by the team out of 6 similar basic parts, and combination of 3 modules with the same part between, provided a kind of space that is dynamic, fascinating with flexible choices of use and offers a variety of options in light-&-shadows and view. The Material is a super light-weight strong composite panel with different choices either for the surface and the core easy to cut and be painted with waterproof resins. The capability of the designed basic part “different angles of connections” caused unlimited innovative forms, structure postures and at last the space created.
تذکر : استفاده از مطالب وب سایت ستاوین ( شبکه هنر و معماری ستاوین ) فقط با ذکر منبع و لینک بلامانع است . کلیه حقوق، محتوا و طراحی سایت متعلق به وب سایت ستاوین میباشد. در غیر این صورت مراتب از طریق مراجع قانونی پیگیری خواهد شد .
دوستان و همراهان عزیز ستاوین ( شبکه هنر و معماری ستاوین ) ، با نظرات و پیشنهادات سازنده خود ما را در ارائه هر چه بهتر مطالب و اهداف مان، که همانا ارتقا جایگاه و فرهنگ معماری می باشد ، یاری کنید . منتظر دیدگاه های شما عزیزان هستیم . . .
منبع: شبکه معماری ایران (ستاوین)
گردآوری شده توسط تحریریه ستاوین - (علیرضا اورعی)

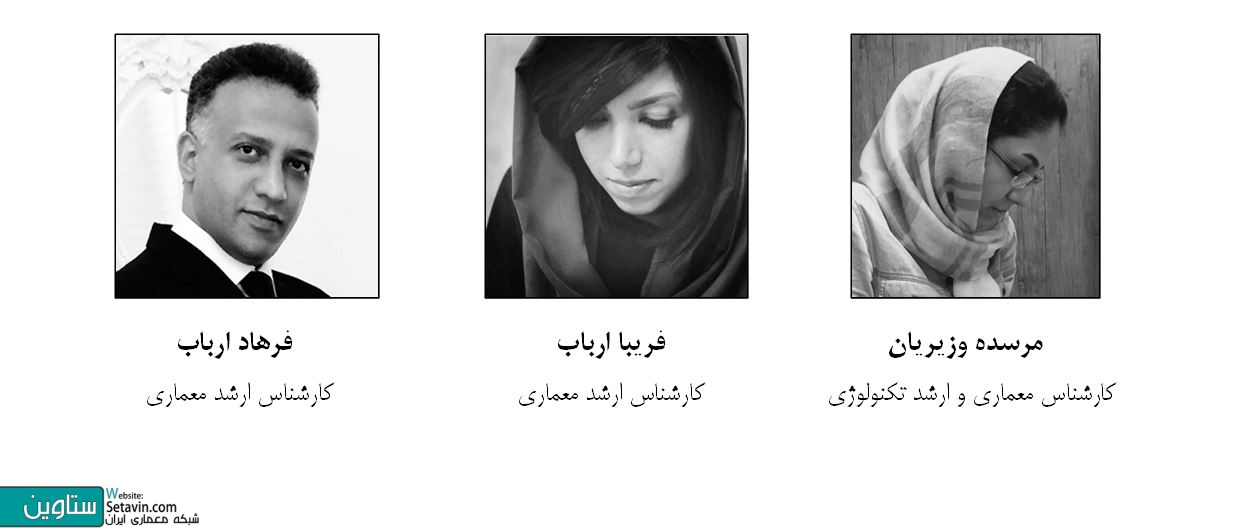





















.jpg)


